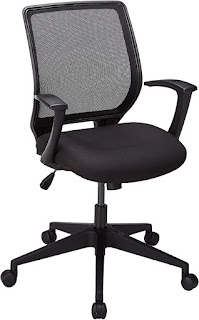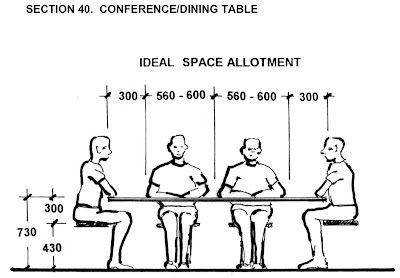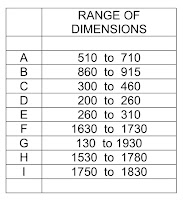Overview
This chapter highlights the required standards of measurements essential to designing furniture fit for human use and comfort. These anthropometric and ergonomic standards should be put to heart and mind in order to be able to effectively design functional pieces. After all, it was discussed in the previous chapter, that the primary purpose of design has always been for the “fulfillment of human satisfaction”. This chapter also encourages the learner to study on the laws and standards in the Philippine setting.
- Anthropometrics— is the study that deals with human measurements.
- Ergonomics— deals with human factor engineering.
- Ergonometrics— is the study that deals with space planning in relationship with man’s activities, behaviors and movements.
ANTHROPOMETRY
The starting point to designing ergonomic furniture is to use anthropometric data as reference to various range and diversity of human measurements. Though various designer sources and references uses average dimensions in the westerner context, the average stature of a standing Filipino is 1.680 M.
ERGONOMICS and ERGONOMETRICS
Ergonomics may easily be translated to “designing for people” and addressing their immediate physical needs. Prerequisite to an ergonomic design is anthropometric data. It should be noted that ergonomics uses human measurements as reference, however, it is not just all for considering the sizes and dimensions of objects, but delves more into how much effort is needed to perform a particular task, maximizing productivity and minimizing user fatigue and discomfort. The mark of a good quality design will be indicated by how easy or difficult will it be for the user to perform their required task. The following Ergonomic Recommendations are suggested by the ID Code of the PH [A Referral Code Of the National Building Code Of the Philippines (P.D. 1096)]:


RECOMMENDED ANGLE OF INCLINATION (CHAIR TYPES)
1. WORK CHAIR — around 5 degrees backrest angle from vertical or 94 to 96 degrees from seat.
2. GENERAL PURPOSE CHAIR — around 15 degrees backrest angle from vertical or 97 to 105 degrees from seat.
3. EASY CHAIR — around 28 degrees backrest angle from vertical or 118 degrees from seat.
4. LOUNGE CHAIR — around 52 degrees backrest angle from vertical or 118 to 135 degrees from seat.
CONFERENCE / DINING TABLE
For rectangular table, an ideal length is to provide an elbow room of 560 mm. to 600 mm. per seater and a space allowance of 300 mm. on each side. Minimum length listed on TABLE II allots 560 mm. per seater. This is recommended when the room or area is small. Chairs without armrest is preferred for this case.
For circular table, space allotment is 560mm. to 600 mm. of the circumference. To determine the diameter of required table, multiply intended capacity by the allotted space or elbow room per seater [ 560 mm. to 600 mm.], then divide the result by 3.14 [ the value of pi ] The final answer will be the approximate diameter of the table required. Minimum recommended sizes on TABLE II are suitable for tables that would use chairs without armrest. The maximum sizes are recommended for tables that would use bulky type of chairs and chairs with armrest.
The height of tables should be complementary. Ideal seat level is 300 mm. below the table top. For average Filipino stature, table height of 730 mm. is recommended. Complementing chair with a seat height of 430 mm. is ideal. (ID Code PH)
WORKING TABLE / DESK
The following illustrations shows the recommended dimensions for office flat top desk:
CENTER / LOW TABLE
The size of center table should be proportionate with other furniture and furniture setting where it is matched. The width and depth are variable. The height usually follows the height of the seat in the furniture setting. Maximum recommended height for center table is 25 mm. to 50 mm. higher than seat height. (ID Code PH)
BED / SLEEPING SPACES
SPECIALTY CHAIRS



































:))
ReplyDeletethank you ma'am for the good information
ReplyDeletethank you ma'am for good information
ReplyDeleteThank you maam
ReplyDeleteThanjs
ReplyDeleteAmazing! I learned a lot thank you.
ReplyDelete